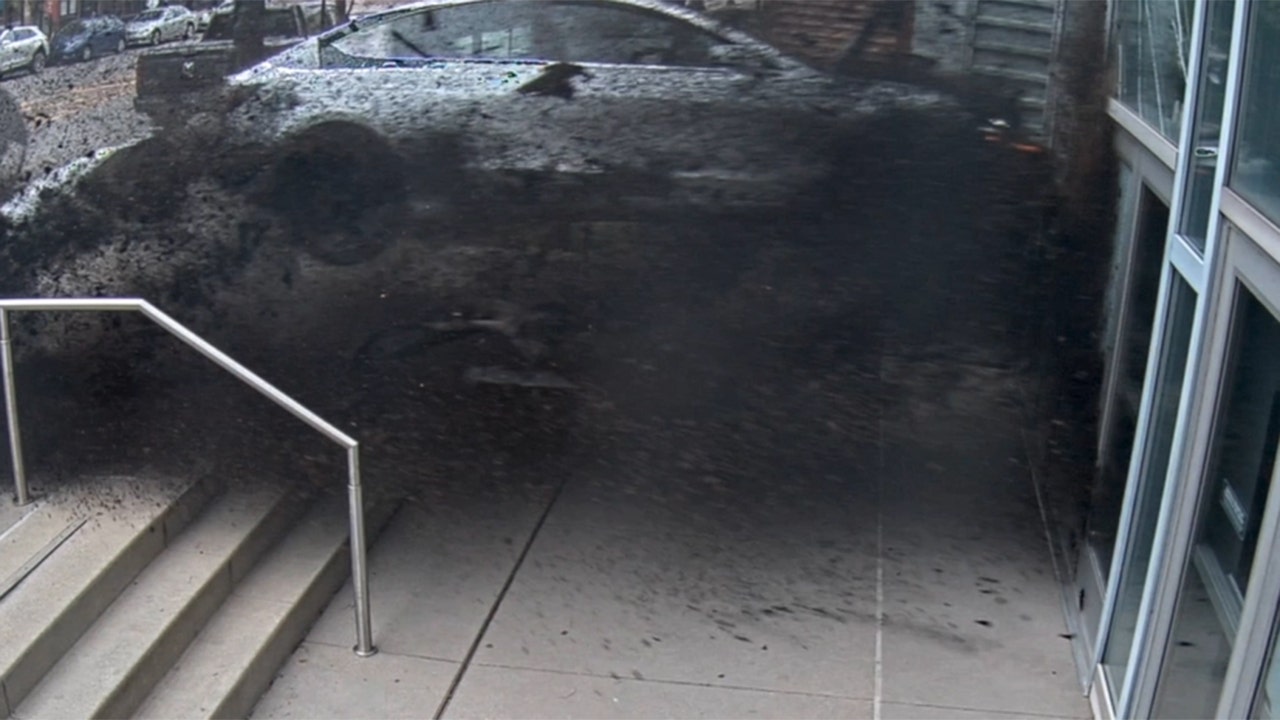Oregon
University of Oregon presents ten architecture and design projects
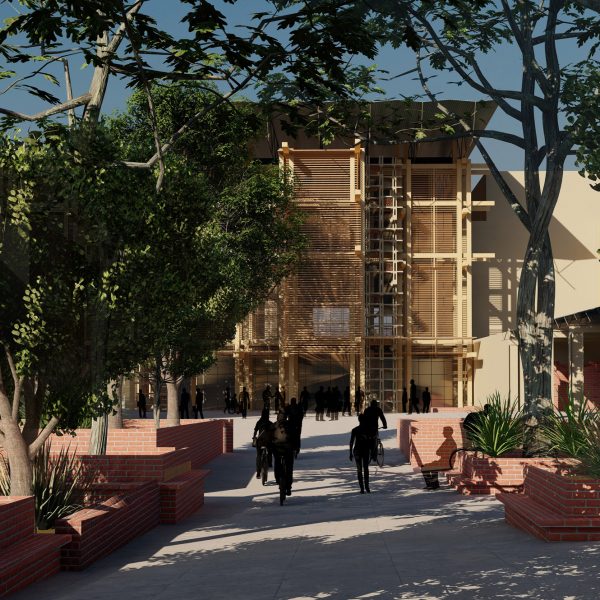
Dezeen School Shows: a community centre geared towards preserving the safety of women is included in Dezeen’s latest school show by students at the University of Oregon.
Also featured is a three-legged chair informed by Tim Burton’s film style and a mixed-use redevelopment of Centennial Mills – a ruined industrial site in Portland, Oregon.
Institution: University of Oregon
School: School of Architecture and Environment
Studios: ARCH486/586: Co-Living for Changing Families, ARCH 486/586: Food, Building, Performance: Architectures of Productive Urbanism, ARCH 486/586: A Living Lawrence, ARCH 486/586: Infill Repair Studio, ARCH 486/586: Architectural Competition for the Portland Museum of Art, ARCH 486/586: Urban Violence Laboratory, ARCH 486/586: Linking Architecture to Learning and Education, ARCH 486/586: Big-n-Tall Studio, IARC 486/586: CH(AI)RS and IARC 489/589: Interior Design Comprehensive Studio
Tutors: Nancy Cheng, Howard Davis, Tom Hahn, Clay Neal, Jim Tice, Elisandra Garcia-Gonzalez, Gerald Gast, Annie Kwon, John Szot, Cory Olsen, Linda Zimmer and Kelsey Buzzel
School statement:
“As the definition of ‘family’ evolves, innovative design thinking is needed for new household types. In Nancy Cheng’s Co-Living for the Changing Family studio, students have envisioned inclusive communities where people can thrive through mutual support and sharing, and where spaces can adapt to changing household needs.
“The Food, Building, Performance: Architectures of Productive Urbanism studio involves the design of a complex urban building intended to advance the idea of the city as a place of cultural and/or economic production – as opposed to only a place of consumption. Each student will choose among several options for their program. Everyone will use the same site adjacent to the Gowanus Canal in Brooklyn, New York.
“The project of the studio will be the design of changes to UO’s Lawrence Hall that allow it to meet the requirements of the Living Building Challenge (LBC), while also transforming the building to meet the needs of 21st century, equitable and engaging design education.
“The Infill Repair studio investigates the inequitable histories and legacies of land development and the built environment in Eugene, Oregon and surrounding communities as a way of informing an imagined, site-specific architecture of repair.
“In the Architectural Competition for the Portland Museum of Art studio, students are challenged with the design of new gallery and related spaces for the Portland (Maine) Museum of Art.
“The Urban Violence Laboratory studio is a platform to investigate, analyse and synthesise architectural and urban design interventions that disrupt systems of urban violence impacting communities and sites in Portland.
“Linking Architecture to Learning and Education is a studio of self-selected projects under a common framework. The studio is founded on the conviction that building human capital through education is the most important mission of our communities and cities, and that schools are catalysts for the promotion of equality, social justice, and opportunity.
“In the Big-n-Tall studio, we examine the very large building as a means for sustainable and sociable urban development. This studio focused on the communal potential of large buildings to enhance the ecological and socio-cultural profiles of our cities.
“In the furniture design studio,CH(AI)RS, students worked with Midjourney AI to explore the role that AI can play in the design field. Over the term over 2,000 iterations were developed which the class narrowed down to 15 for physical production. As designers the class had to post-rationalise the AI image to become a functional piece with ergonomics, joinery and materiality.
“The Interior Design Comprehensive Studio is a student directed project, giving each interior architecture student a forum to explore ideas and issues that are important to them as a designer and person, demonstrate knowledge and skills from previous coursework and to develop a strong independent research and design process.”
The Reserve At Wilder by Caroline Graham
“The Reserve connects residents to nature with buildings organised around a bioswale system, accompanied by native plantings and viewing decks and gardens that act as outdoor gathering rooms.
“Varied expandable homes welcome residents from across the income spectrum, with courtyards that accommodate future growth.”
Student: Caroline Graham
Studio: ARCH486/586: CO-LIVING for Changing Families
Tutor: Nancy Cheng
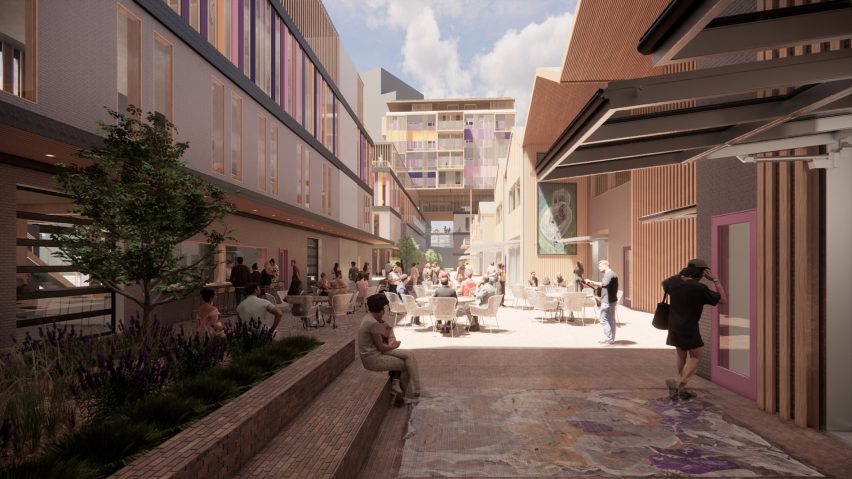
The Alley/Art Hub by Caroline Long
“The Alley, located in the Gowanus neighbourhood of Brooklyn, New York City, provides the local community and the growing population of artists with a central hub to create, explore, connect and express.
“Artists are provided with affordable studio spaces, fine arts educational courses and resources and a three-story gallery to showcase their craft.
“Funding for the educational resources is provided by market rate housing and commercial spaces, including a bar and cafe.
“The permeable ground floor acts as a node allowing for interaction between the landscape, the artists and the community.”
Student: Caroline Long
Studio: ARCH 486/586: Food, Building, Performance: Architectures of Productive Urbanism
Tutor: Howard Davis
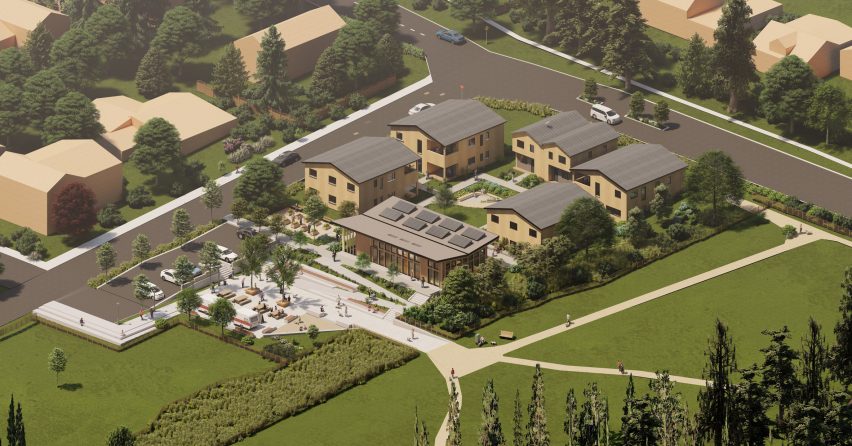
Crest Drive Affordable Housing by In Ho Jung
“The Crest Drive Affordable Housing project explores the possibility of converting a small portion of the Wayne Morse dog park – located within one of the wealthiest and racially segregated neighbourhoods of Eugene, Oregon.
“The project proposes a new affordable housing development, while ensuring the preservation and enhancement of the park’s character.
“This approach aims to create an inclusive community that welcomes new, diverse neighbours, develop a neighbourhood-friendly design. It also provides functional and attractive spaces for park users, all while building strong connections with the surrounding environment.”
Student: In Ho Jung
Studio: ARCH 486/586: Infill Repair Studio
Tutor: Clay Neal
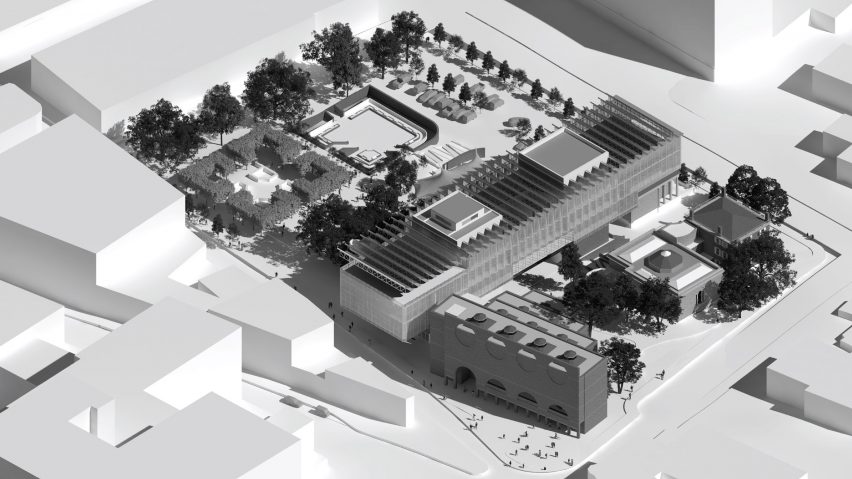
Portland Maine Museum of Art Expansion by Ben Vargas
“The Portland Museum of Art (PMA), founded in 1882, is Maine’s largest and most visited art institution and is among the oldest museums in America.
“Located in the heart of downtown Portland, the museum encompasses a full city block of historically and architecturally significant buildings.
“The proposed expansion seeks to unify the existing site, while simultaneously creating a monument for the city of Portland.
“By dedicating the entire block to equitable public urban space, the new museum generates an inclusive ‘bridge’ between the existing buildings.
“The new extension is raised above the ground floor to create an effective link between the sculpture garden and new urban park.”
Student: Ben Vargas
Studio: ARCH 486/586: Architectural Competition for the Portland Museum of Art
Tutor: Jim Tice
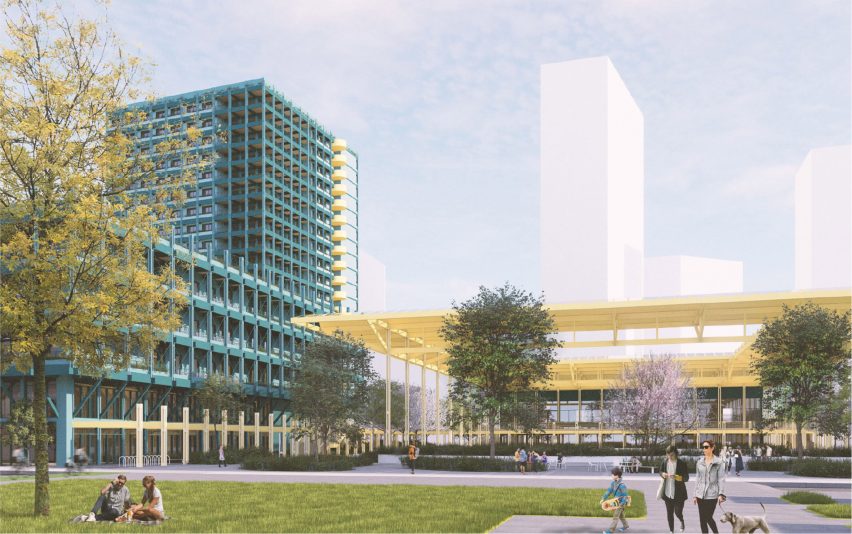
Missing Middle (School): A Social Infrastructure Project for Portland by Ben Janes
“Missing Middle (School) argues for an infrastructural architecture focused on addressing social crises through the ‘middle’. This includes centring wellness in design practice and the tectonics of space we employ.
“By celebrating infrastructural functionalism and scale to integrate a new middle school, social housing and other community programs into one cohesive site, it mounts a critique of both contemporary architectural practice and our piecemeal approach to addressing modern crises.
“In doing so, it understands that both the collective and the individual are unique but equally necessary parts of the same whole, and that no matter who we are or where we are, we deserve spaces to gather, connect, retreat and decompress.”
Student: Ben Janes
Studio: ARCH 486/586: Linking Architecture to Learning and Education
Tutor: Gerald Gast
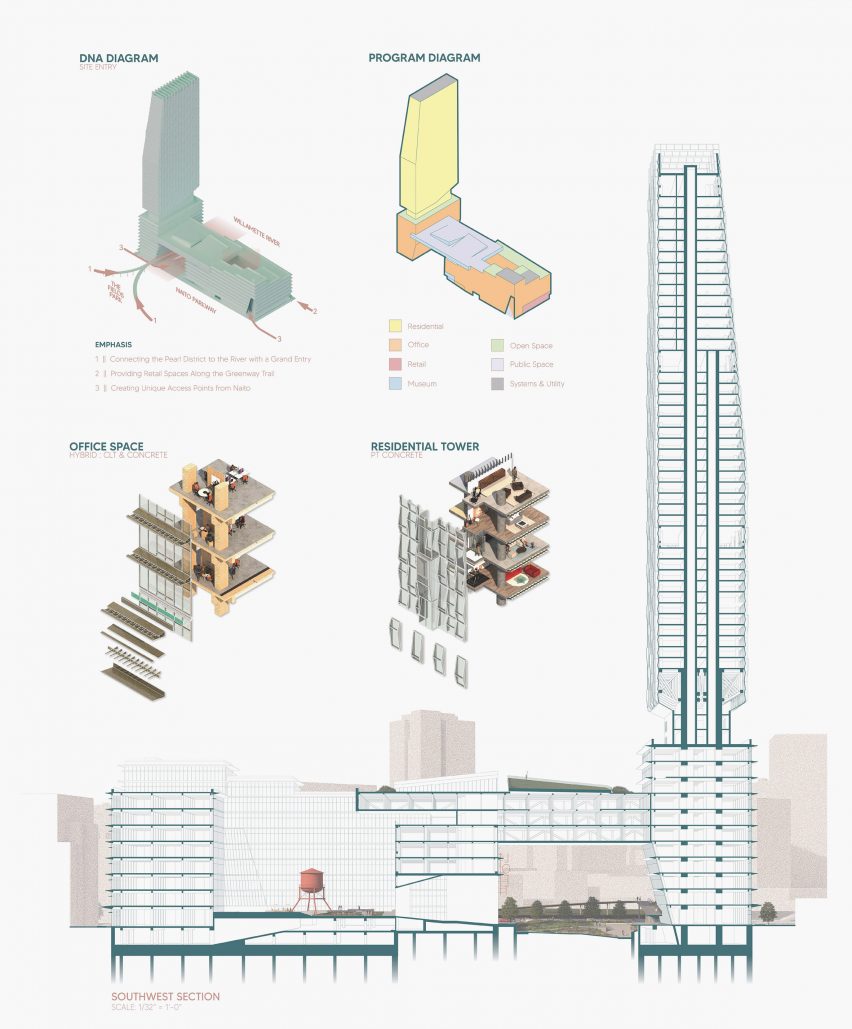
The Centennial by Ian Watson
“The prominent yet inaccessible Centennial Mills site has sat underutilised for over two decades despite its charming historic character, preventing access both to and along the Willamette River.
“The Centennial redevelopment is a maximalist mixed-use proposal that aims to provide much needed vibrant programming along Portland’s riverfront.
“Providing over 550 units of housing interjected into a business complex with an accompanying museum space, the Centennial is the foundation to connecting the Pearl District and beyond to the river.
“This proposal provides spaces for small retail, a supermarket, two restaurants and a cafe/bar in addition to small parks that both provide access to the river for kayakers and paddle boarders along with views of East and West Portland.
“The capstone of the public reconnection to the river involves the construction of a pedestrian bridge from Fields Park that lofts over Amtrak lines and Naito Parkway, touching down at the newly extended Greenway Trail.”
Student: Ian Watson
Studio: ARCH 486/586: Big-n-Tall Studio
Tutors: Annie Kwon and John Szot
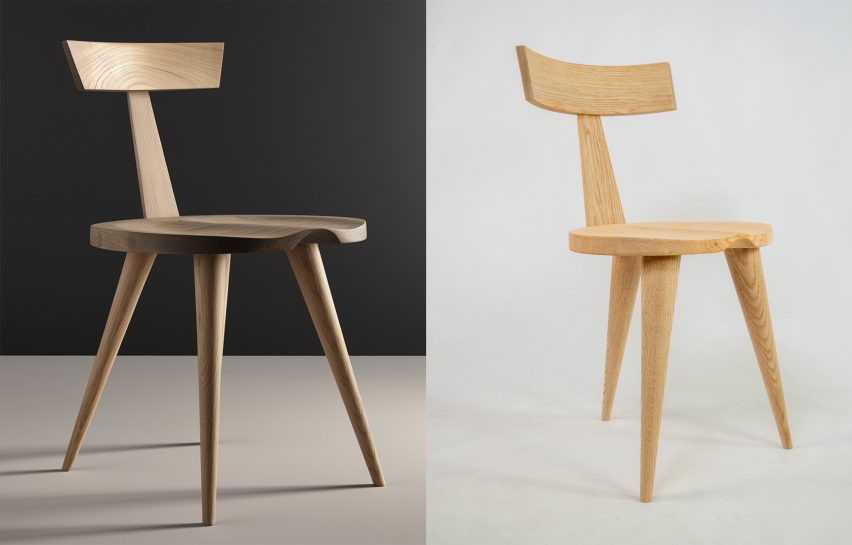
AI Chair by Lindsay Smith
“This piece was developed in collaboration with the artificial intelligence interface Midjourney.
“A prompt of ‘a chair inspired by Tim Burton in a minimalist Scandinavian style’ was the starting point for generating iterations towards a selection to pursue into fabrication.
“The sharp angularity and spindly legs recall the playfulness of Burton’s character designs. Fabricated in oak, the piece features a bent laminated backrest, turned tapered legs and a CNC-carved dish-shaped seat.
“The original image visually presents as a three-leg design, though subtly suggests a fourth concealed – in discussion we opted for a three-leg design as it will always be stable even on uneven floor surfaces.”
Student: Lindsay Smith
Studio: IARC 486/586: CH(AI)RS
Tutor: Cory Olsen
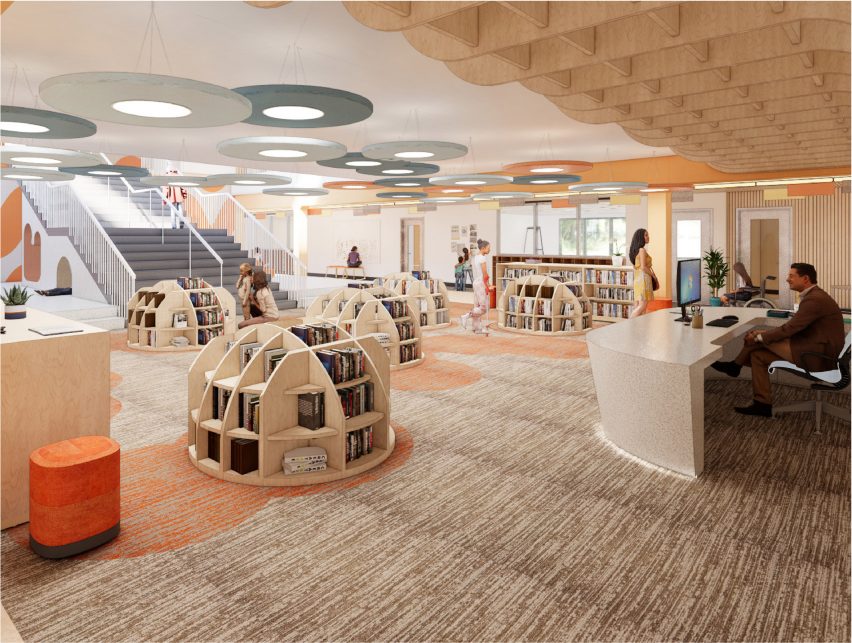
Universal Learning: The Heart by Shan Peterson
“The Heart is the central point from which learning and connection emerge. It aims to create a new environment that encourages creativity and adapts to the needs of all users.
“Through the addition of new learning environments and flex spaces, we are starting a conversation about what accessible learning for all user types entails.
“The goal of The Heart is to bring students and the community together while acknowledging differences without impeding participation.”
Student: Shan Peterson
Studio: IARC 489/589: Interior Design Comprehensive Studio
Tutors: Linda Zimmer and Kelsey Buzzel
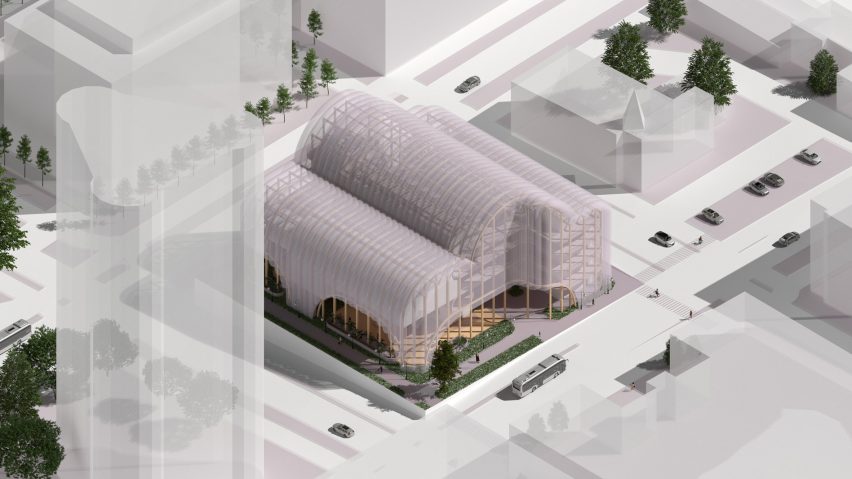
Her Block by Phebe Davis
“Women experience gender violence all too often – whether it be psychological, physical or sexual.
“Violence against women exists in all sectors of our lives: violence in politics (laws restricting access to abortion and gender affirming healthcare), violence in the workplace (unequal pay or sexual harassment), violence in healthcare (not being heard by healthcare providers), violence in education (being discouraged from pursuing ‘masculine’ fields, specifically those in STEM) and violence at home (domestic violence).
“I am interested in what constitutes a safe space for women. If we can create safe spaces for women, those spaces will be safe for most everyone.
“Once safety is achieved, empowerment can begin. This is how we will combat the violence that we experience, by creating a space that instills confidence in young women to fight back against the violent, patriarchal society that we exist in.
“I recognise that my project alone will not dismantle the patriarchal society in which we live, but will hopefully spark inspiration for others to try to design with women in mind.”
Student: Phebe Davis
Studio: ARCH 486/586: Urban Violence Laboratory
Tutor: Elisandra Garcia-Gonzalez
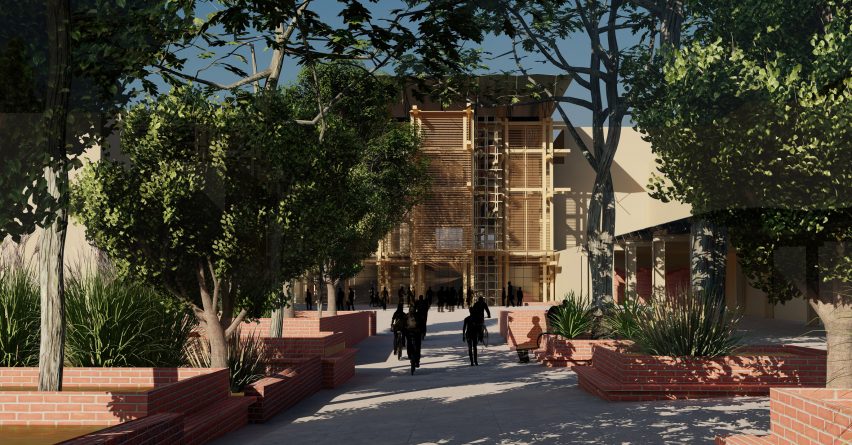
Living Lady Lawrence by Yash Akhouri
“This project is a 21st century reimagining of Lawrence Hall, located on the University of Oregon Campus.
“This reimagining aims to be one of the first College of Design campus buildings in the United States to achieve full Living Building Challenge Certification.
“Conceptually, I focused on three approaches in the process of this project – the first approach uses mass-engineered timber to convey the long running history of timber production and use in the Pacific Northwest.
“The second approach focused on the idea of truth, where students are able to learn from the contents of the building itself with its expressed systems and connections.
“Lastly, the building approach of ‘dense to delicate’, in which the existing dense concrete structure is extended with a diaphanous timber scaffold, projects modular growth and the opportunity for vertical expansion in the future.”
Student: Yash Akhouri
Studio: ARCH 486/586: A Living Lawrence
Tutor: Tom Hahn
Partnership content
This school show is a partnership between Dezeen and the University of Oregon. Find out more about Dezeen partnership content here.

Oregon
Oregon Ethics Commission nixes investigation into Gov. Kotek, First Lady

The commission said its analysis would be different if Aimee Kotek Wilson received a salary or other private benefits
PORTLAND, Ore. (KOIN) — The Oregon Government Ethics Commission has decided against launching a full investigation into complaints concerning Gov. Tina Kotek and her wife, Aimee Kotek Wilson.
At a meeting on Friday, the agency examined the preliminary report on the case involving a potential Office of the First Spouse before determining that the governor did not violate any ethics laws — including those on conflicts of interest or nepotism.
“We note that had the Governor unilaterally decided to provide the First Lady with a salary or other private benefits, the above analysis would be different,” the commission wrote in its preliminary review. “The analysis would also be different if there was any suggestion that the public duties of the First Lady could financially benefit a private business with which the First Lady was associated.”
In late March, news broke that Kotek Wilson had an office in the governor’s base of operations at the state library and an on-loan staffer from the Department of Administration Services. With a master’s degree in social work, the First Lady was also known to attend official meetings regarding behavioral health.
The following week, the governor clarified that her wife was solely an “unpaid volunteer with both lived and professional experience.” Kotek also announced she had asked the Ethics Commission for guidance on a potential Office of the First Spouse, but the commission later said it couldn’t advise her because of its plans to review complaints on the same matter.
Subsequently, the governor abandoned plans to create the First Lady’s office.
“After listening to and reflecting on the concerns of Oregonians who have contacted my office, as well as the advice of staff, I want to be clear about next steps: There will not be an Office of the First Spouse,” Kotek said.
The announcement came after her office released several emails from senior staff members who abruptly left their positions earlier in the year. In one email, Kotek’s former Chief of Staff Andrea Cooper said she was “asked not to attend” a meeting where events were added to Kotek Wilson’s calendar.
Oregon
U.S. Supreme Court sides with Oregon city, allows ban on homeless people sleeping outdoors • Maine Morning Star

The U.S. Supreme Court Friday sided with a local ordinance in Oregon that effectively bans homeless people from sleeping outdoors, and local governments will be allowed to enforce those laws.
In a 6-3 decision, Justice Neil Gorsuch wrote in the opinion that the enforcement of those local laws that regulate camping on public property does not constitute the Eighth Amendment’s prohibition on cruel and unusual punishment.
“Homelessness is complex. Its causes are many. So may be the public policy responses required to address it,” he wrote. “The Constitution’s Eighth Amendment serves many important functions, but it does not authorize federal judges to wrest those rights and responsibilities from the American people and in their place dictate this Nation’s homelessness policy.”
The case originated in Grants Pass, a city in Oregon that argues its ordinance is a solution to the city’s homelessness crisis, which includes fines and potential jail time for repeat offenders who camp or sleep outdoors.
Justice Sonia Sotomayor wrote a dissent arguing that the ordinance targets the status of being homeless and is therefore a violation of the Eighth Amendment.
“Grants Pass’s Ordinances criminalize being homeless,” she wrote. “The Ordinances’ purpose, text, and enforcement confirm that they target status, not conduct. For someone with no available shelter, the only way to comply with the Ordinances is to leave Grants Pass altogether.”
During oral arguments, the justices seemed split over ideological lines, with the conservative justices siding with the town in Oregon, arguing that policies and ordinances around homelessness are complex, and should be left up to local elected representatives rather than the courts.
The liberal justices criticized the city’s argument that homelessness is not a status protected under the Eighth Amendment’s prohibition of cruel and unusual punishment. The liberal justices argued the Grants Pass ordinance criminalized the status of being homeless.
The Biden administration took the middle ground in the case, and U.S. Deputy Solicitor General Edwin Kneedler offered partial support.
“It’s the municipality’s determination, certainly in the first instance with a great deal of flexibility, how to address the question of homelessness,” he said during oral arguments in late April.
This is a breaking news story and will be updated.
Oregon
OHA: Oregon needs 3,700 mental health, substance abuse treatment beds, closing gap could cost $170 million a year – KTVZ

SALEM, Ore. (KTVZ) – Oregon needs up to 3,700 adult mental health and substance use treatment beds to close existing gaps and meet future service projections, according to a final Oregon Health Authority study of the state’s behavioral health continuum of care.
The findings are part of an assessment that Governor Tina Kotek directed the OHA to commission last year. The report was produced by Public Consulting Group, a public sector solutions implementation and operations improvement firm that has produced similar studies in Washington and other states.
The findings inform an ongoing funding and implementation effort that state leaders are committed to pursue, which could take several biennia to complete, according to OHA’s news release, which follows in full:
According to the final Behavioral Health Residential + Facility Study report, closing the gap could require investments of as much as $170 million per year over the next five years and the creation of approximately 650 new beds per year.
The final report includes a new five-year funding recommendation that recognizes the importance of:
- Increasing the behavioral health workforce to support expanded capacity.
- Improving access to mental health and substance use disorder support services to help individuals stay within their communities.
- Expanding supportive and transitional housing opportunities.
State health officials will continue to work with Governor Kotek and the Legislature to apply the study’s findings and guide investments toward closing the gap in treatment services.
“We don’t get to choose between adding beds, and adding workforce. We must do both in order to make real change in our behavioral health system. It’s important to note that capacity in Oregon’s behavioral health system is dynamic, and the data in the report represent a point-in-time snapshot of one part of a broader continuum of care,” said OHA Behavioral Health Director Ebony Clarke.
“This report provides us with critical data to inform how we prioritize the creation of more treatment beds and it also underscores the broader understanding that we need to continue to invest in solutions that reduce the number of beds needed,” Clarke said. “We do this through investing in protective factors and earlier intervention – additional community-based programming, crisis and outpatient programs, in addition to other supportive services – to prevent people who are experiencing mental illness or substance use from progressing to a level of severity in their illnesses that would require treatment in a more acute setting.”
The final report follows the draft preliminary report released in February.
At the direction of OHA, the final report reflects updated data for the facilities within scope for this study. Although there is no perfect methodology for determining the appropriate number of high-acuity beds in a behavioral health system, PCG used state and national data sets, findings from peer-reviewed literature and surveys of treatment facilities to estimate mental health and SUD treatment bed capacity and needs within the continuum of care. PCG worked at the direction of OHA to include Oregon-specific data.
Even as the report was finalized, state officials were moving quickly to supplement capacity and have already identified several short-horizon “priority” projects, which are likely to bring community beds online within the next year or two and to address what are considered critical service gaps. OHA is working to publish a dashboard later this summer that will track and highlight progress toward new beds coming online.
Over the past four years, the Oregon Legislature has invested more than $1.5 billion to expand behavioral health treatment capacity, raise provider payment rates and stabilize the treatment workforce. Oregon’s current capacity shortfall would be even greater without these investments.
According to the report, recent legislative investments from HB 5202 (2022) and HB 5024 (2021) have supported the creation of 356 new licensed mental health residential beds (exclusive of adult foster homes), SUD residential, and withdrawal management beds, which are under construction and scheduled to open by the third quarter of 2025.
-

 News1 week ago
News1 week agoRead the Ruling by the Virginia Court of Appeals
-

 News1 week ago
News1 week agoTracking a Single Day at the National Domestic Violence Hotline
-

 Fitness1 week ago
Fitness1 week agoWhat's the Least Amount of Exercise I Can Get Away With?
-

 News1 week ago
News1 week agoSupreme Court upholds law barring domestic abusers from owning guns in major Second Amendment ruling | CNN Politics
-

 Politics1 week ago
Politics1 week agoTrump classified docs judge to weigh alleged 'unlawful' appointment of Special Counsel Jack Smith
-

 Politics1 week ago
Politics1 week agoSupreme Court upholds federal gun ban for those under domestic violence restraining orders
-

 Politics1 week ago
Politics1 week agoNewsom seeks to restrict students' cellphone use in schools: 'Harming the mental health of our youth'
-

 Politics1 week ago
Politics1 week agoTrump VP hopeful proves he can tap into billionaire GOP donors






