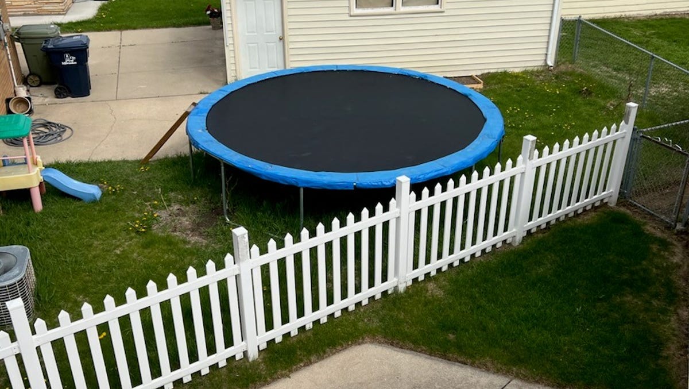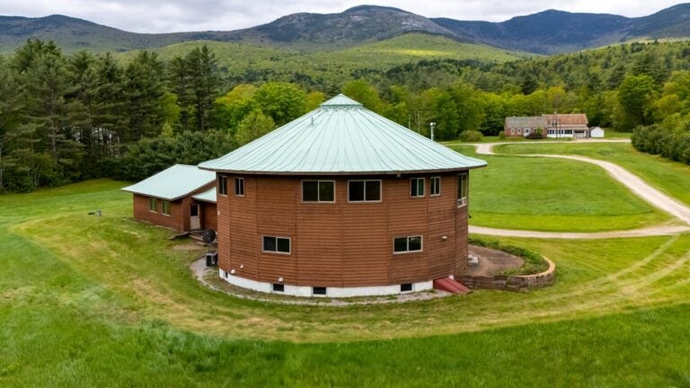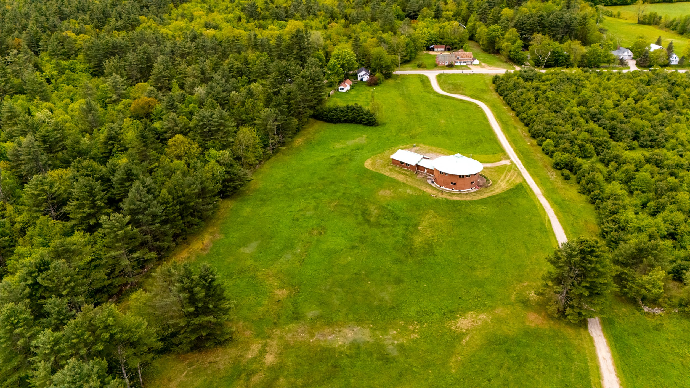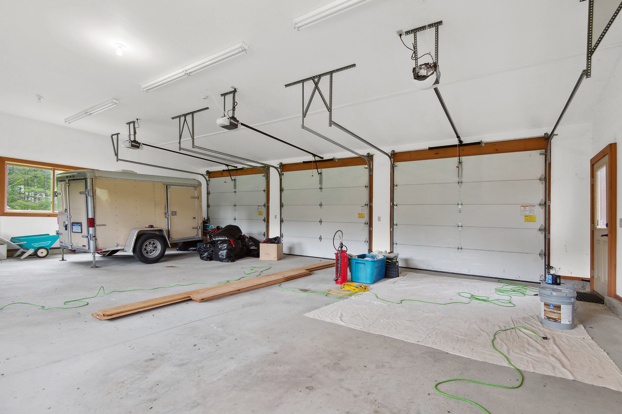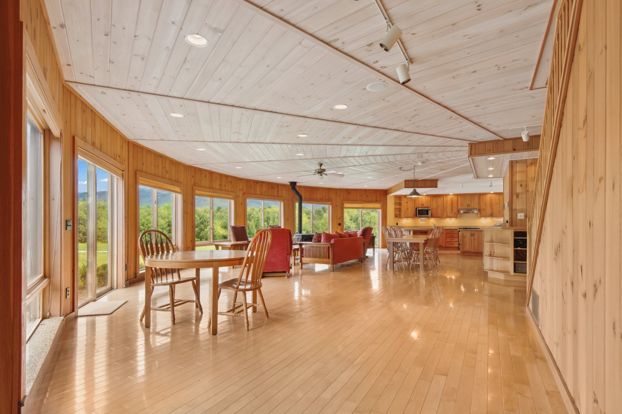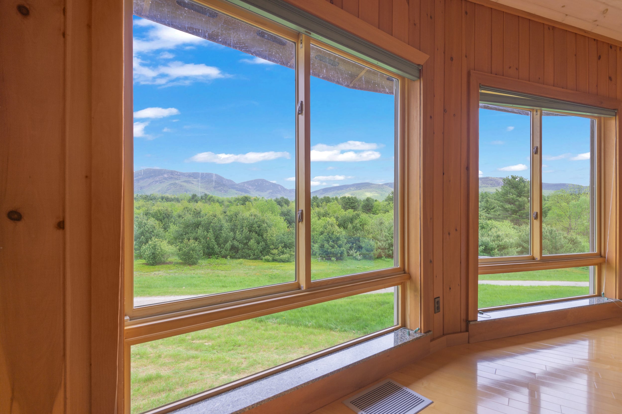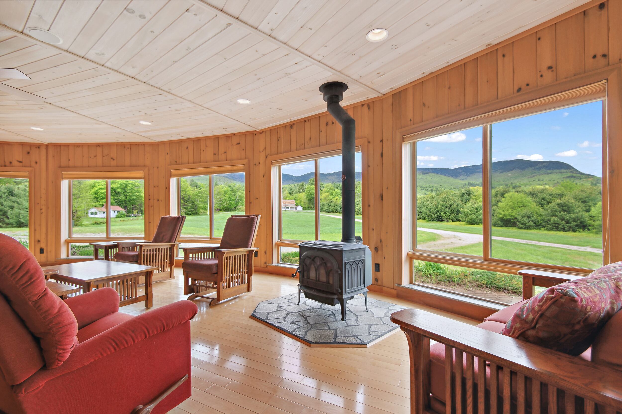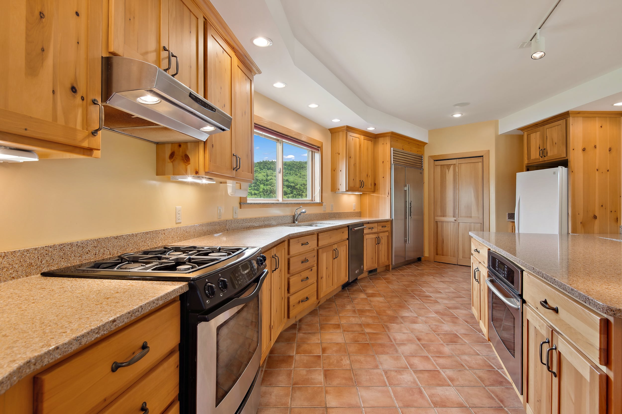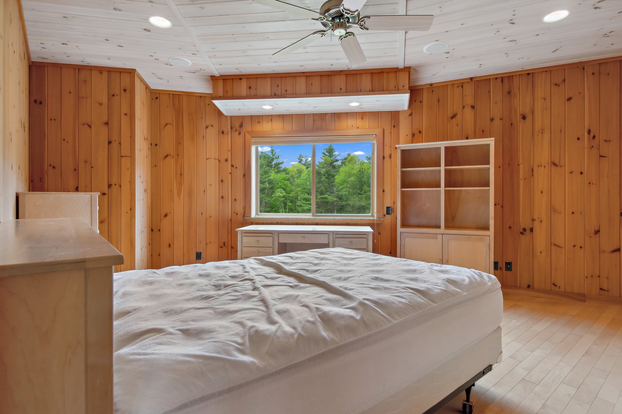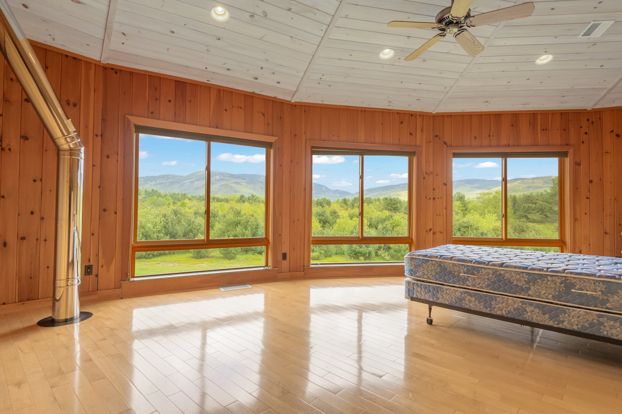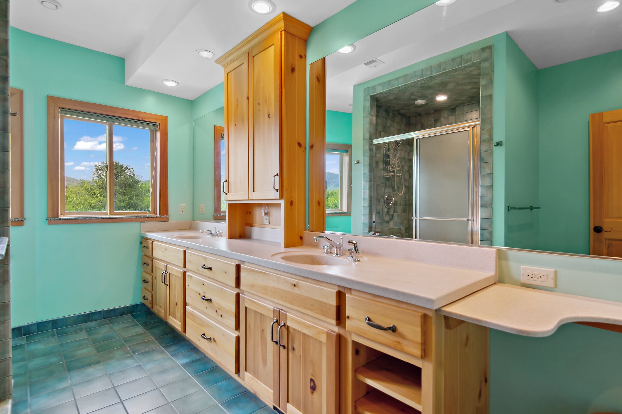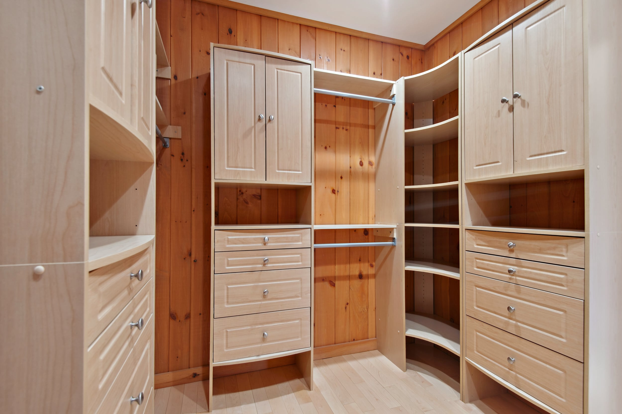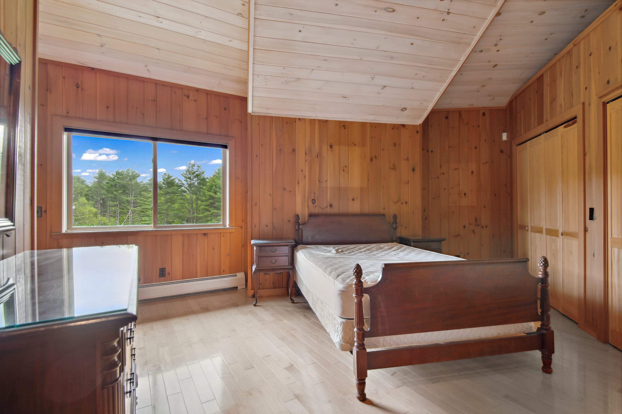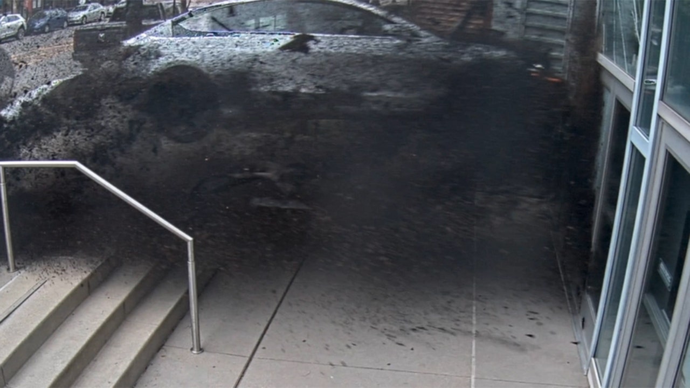When pediatric health experts name the most worrisome medical conditions plaguing young people today, obesity often tops the list.
According to global statistics from the World Health Organization, more than 390 million children and adolescents aged 5–19 years were overweight in 2022, including 160 million with obesity.
Between 1999 and 2023, in the United States, obesity in children aged 2 to 19 increased from 13.9% to 21.1% and severe obesity rose from 3.6% to 7%, the Centers for Disease Control reported last year. Since 1990, adolescent obesity has more than doubled. In the U.S., roughly 1 in 5 children have obesity.
Obesity is defined as having a body mass index (BMI) above the 95th percentile for age and sex. Overweight, in medical terms, means a BMI between the 85th and 95th percentiles.
“Childhood obesity is clearly a rising concern for all of us,” said Dr. Erik Shessler, a Dartmouth Hitchcock pediatrician in Manchester and Bedford, and a past president of the New Hampshire Chapter of the American Academy of Pediatrics.
“We’re definitely seeing an increase and all the data supports what people are seeing,” said Dr. Eileen Murray, a pediatrician at Elliot Pediatrics at Bedford. “We do know this is going to have lifelong effects.”
Rates of childhood obesity have been increasing for many years, said Dr. Lila Monahan, a pediatrician at Southern New Hampshire Health and Main Street Pediatrics in Nashua, “with some recent flattening, and a worrisome trend of severe levels with few resources to take care of these kids. It’s hard for nurse practitioners, pediatricians and physician assistants to provide the intensity of care needed. It’s complex.”
Monahan also is affiliated with Southern New Hampshire Pediatric Healthy Weight and Wellness, which opened in January. “We come from a place of kindness and try to address the stigma and bias that children and families have experienced.”
Understanding obesityObesity can be loaded with social stigma, but it’s foremost a medical illness.
Research shows that childhood obesity can trigger problems including heart and blood sugar disorders, vitamin D deficiency, elevated cholesterol, high blood pressure, fatty liver disease, anxiety and depression.
“The hard thing is these things aren’t immediately obvious to kids and parents,” said Murray. “It’s a chronic disease not just because of the chronic implications, but because of how our body responds to it.
“Our bodies aren’t designed to lose weight easily.” Rather, they are designed to conserve weight and calories as a way to ward off starvation.
Convergence of factors
The good news is that obesity and overweight are now understood as a convergence of factors including genetics, hormones, diet, exercise and feedback mechanisms in the brain.
“We’re understanding how hunger and fullness is regulated or not so regulated in people with obesity,” said Dr. Stephanie Schofield, a pediatrician and obesity medicine specialist at Concord Hospital Pediatrics in Belmont. “Once the excess weight is there,” hunger and fullness “become more dysregulated.”
Certain genetic conditions can cause excess hunger. Much of the processed food in the U.S. is loaded with calories but little nutrition. Most of us, including children, lead sedentary lives. “We sit more, walk less and drive more.”
But it’s not just a matter of diet and exercise. “It’s more of a physiology problem. There are many genetic issues we don’t understand. Once excess weight is there, the body fights hard against taking it off,” Schofield said.
In normal conditions, the human body secretes leptin, a hormone that regulates appetite and signals fullness. “In an obesity environment, it’s almost as if leptin doesn’t work anymore,” Schofield said.
Some medications cause excess hunger and weight gain, including those for asthma, including oral steroid treatments. Frequent antibiotics can upset a child’s gut biome, the intestinal bacteria balance, which can make it hard to lose weight.
“There are so many things beyond parents’ and kids’ control,” the Concord Hospital pediatrician said. “Diet and exercise change may not tip the scale, but it will certainly improve health.”
Empathetic approach
Monahan’s Pediatric Healthy Weight and Wellness office next to Southern New Hampshire Medical Center includes smiling stuffed toys for young patients to hold: Squishy the Sloth, and a lineup of small, friendly looking vegetables inspired by the children’s TV series “Veggie Tales.”
“We try to make it a safe space,” Monahan said.
Treatment begins with a broad and complex interview, followed by setting goals for nutrition, physical activity, reduced screen time, decreased sedentary time and improved sleep, among others. Obesity can piggyback with other medical conditions, such as sleep apnea, which Monahan believes is underdiagnosed in children.
The game plan, known as Intensive Healthy Behavioral Lifestyle Treatment, is driven by a child’s individual goals and priorities, with the child as a partner.
“Obesity is a complex disease involving genetic propensity and the interaction of hormones, inflammatory markers and signaling” from the gut to the brain and back again,” said Monahan.
“Think of your body as a system with all kinds of feedback signals, and they’re not just working the way they should for health. Obesity and overweight are diseases, no different than allergies, asthma and diabetes are diseases.”
Treatment often involves changing patterns of thought and action. There are tie-ins with mental health.
“There has always been so much stigma and bias in terms of attitudes and behavior,” said Monahan.
Children with obesity are frequently bullied at school. Research shows that kids with attention deficit hyperactivity disorder (ADHD) are more likely to have obesity and vice-versa. Many children with obesity also have anxiety and depression.
Parents as partners
“Parents are doing the best they can with the tools they have,” said Monahan. “Some parents are just at a loss and asking, ‘What do I do?’” Treatment includes setting limits at home. That likely includes cutting screen time, hosting more family events and meals together, and changes in grocery shopping for everyone, such as not buying soda. Reading labels becomes a weapon in the war.
“I often say to families, ‘It’s not your fault that the food industry has made all these highly palatable and highly addictive foods to put in your environment.’ When you have ultra-processed foods and drinks you’re more likely to want more of them,” she said.
Reading food labels is a first line of defense. Choose products with zero or low added sugar, said Monahan. “If you don’t have time to read all the ingredients, if you don’t know what the ingredient words are, more likely that’s an ultra-processed product.”
Managing relapses
“Obesity in most cases is a chronic relapsing disease that doesn’t get cured” but can be managed, and in young patients, its progression can be stopped, she said.
“For everyone, it’s reducing sedentary time,” Monahan said. “We address being as physically active as possible. It’s not just our screen time” on phones and computers.
“You used to get up to cook a meal and change a channel. Now you have a clicker and Door Dash.”
Aim for regular, moderate physical activity, Schofield said. That can include Wii, the sports video game that simulates real-life baseball, bowling, boxing, golf and tennis. Research has shown that 30 to 40 minutes of moderate physical activity reduced blood sugar levels the next day, Schofield said.
Monahan said she is hopeful, and parents and patients should be, too.
“Before even five or six years ago, it was so hard for patients with overweight and obesity. Now we have so much knowledge. There’s a lot of hope around this now.”


