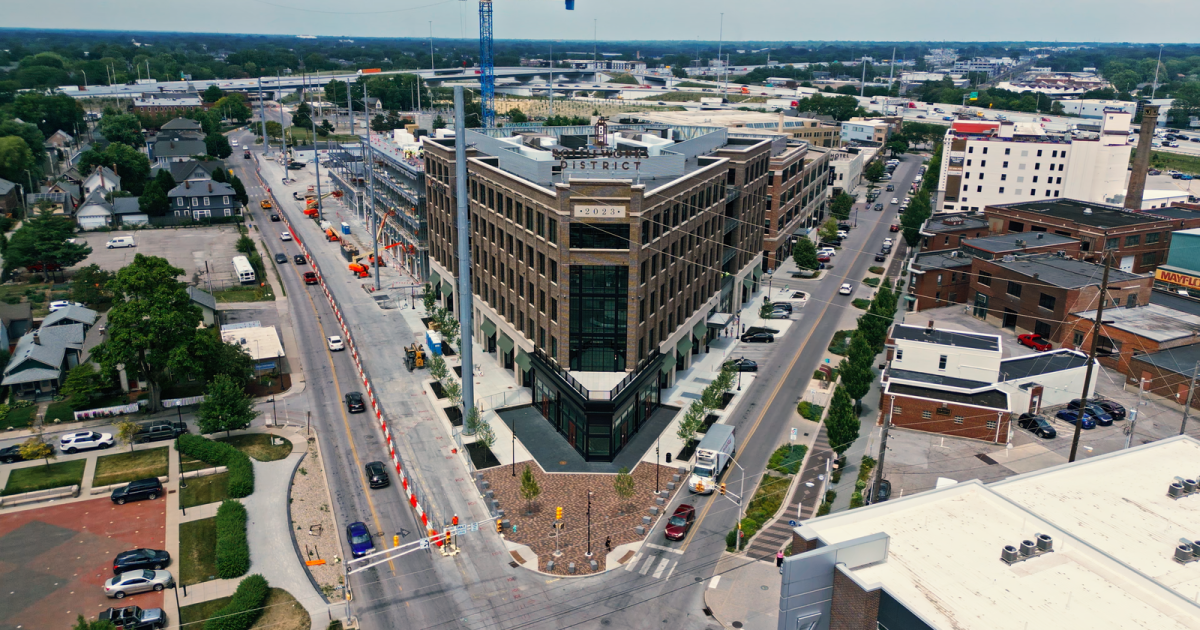A concept by architect Platz Associates shows the design for the future home of the Maine MILL on Beech Street. The project, approved Monday, will renovate the historic Camden Yarns Mill and build a 3,000-square-foot addition. City of Lewiston
LEWISTON — A $13.5 million new home for the Maine Museum of Innovation, Learning and Labor on Beech Street was approved by the Planning Board on Monday, with construction scheduled to begin this fall.
The project will renovate and expand the historic Camden Yarns Mill along the Androscoggin River into an 11,000-square-foot museum, gallery and event space that officials hope will become a tourist draw in Lewiston.
The Maine MILL has been inching toward the new location for years as the organization works to raise the funding and support for the work. The former Museum L-A announced a rebranding to Maine MILL in early 2023, part of a long-term plan to build a new museum and redefine the mission and vision of the organization.
“We are delighted with the approval and appreciate the Planning Board’s support of this important project,” said Maine MILL Executive Director Rachel Ferrante on Tuesday.
During the Planning Board hearing Monday, Ferrante said the museum is “a tribute to the people, industries and heritage that built our past, enriches our present and creates our future.”
She said the renovation of the roughly 8,000 square-foot Camden Yarns Mill and a 3,000 square-foot addition will create permanent exhibition and gallery spaces, classrooms, expanded educational programming, and more.
Construction is expected to begin this fall, with an estimated construction timeline of 18 months.
When asked where the organization is in its fundraising efforts, Ferrante said, “We have made enormous progress toward (the goal of $13.5 million) and still have important fundraising to do.”
The cities of Lewiston and Auburn committed $2 million and $1.5 million, respectively, toward the project in 2021.
During the Planning Board discussion Monday, city staff and staff from architect Platz Associates outlined the project details, which include an extension of Beech Street, a 67-space parking lot and the eventual expansion of the riverfront island trail through the property.
The refurbished mill building will house the museum’s permanent collection with temporary gallery exhibits on the second floor. The new addition will include bathrooms, the main entryway, gallery space and more.
In order to make the building design work, the Maine MILL requested a few waivers of the city’s design standards, mostly related to the confined area the developers have to place parking. Another relates to a standard that restricts the amount of “blank wall” space a building can have, but board members supported the design element in question due to its uniqueness.
A concept image from Platz Associates shows what the future Maine MILL will look like at night. The building design features a perforated steel wall, at right, that will be backlit. City of Lewiston
Tom Platz, owner of Platz Associates, described it as a perforated steel wall that will feature a design in ode to the mill, backlit with lights.
“We saw it as part of the industrial nature of this museum,” he said. “We tried to use elements that celebrate what this museum is.”
Board members were strongly in favor of the project, with limited comments on the design. Board member Alex Pine suggested the developers remove a few parking spots from the plan in order to make the entrance “more welcoming from a pedestrian standpoint.”
Following the unanimous votes to approve the project, board member Shanna Cox said the museum is “going to be a beautiful addition to the community.”
When reached Tuesday, Mayor Carl Sheline said, “The Maine MILL will help bring tourist dollars to our area and drive economic development in our riverfront even as it tells the story of us and the history of work in Lewiston-Auburn.”
The new building has been a long time coming, with the museum taking over ownership of the Camden Yarns Mill in June 2009. It wasn’t until 10 years later that the museum board selected Platz Associates to design the new museum on the site, which lies adjacent to Simard-Payne Memorial Park.
Throughout the planning for the new space, the museum has maintained a home and regular exhibits at the Bates Mill complex on Canal Street.
« Previous
Next »
Related Stories






































